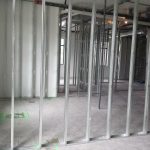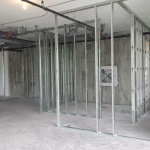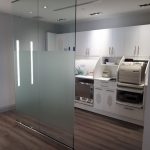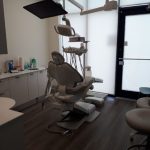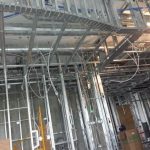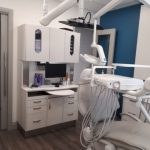Saba Dental – New Clinic
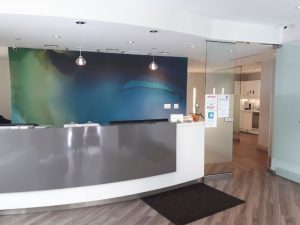
3,500sf all new dental office fit up. Ground Floor facility requiring 66 core holes and slab trenching, new plumbing and gas lines throughout, electrical and mechanical systems.
Finishes included hospital-grade millwork and laminates, wall murals, sculptured ceilings in reception, ceramic and LVT flooring, office/admin area, specialized construction at x-ray room and upgrade electrical panels.

