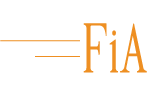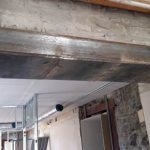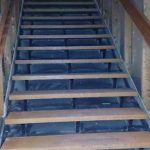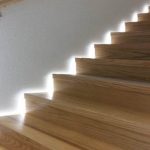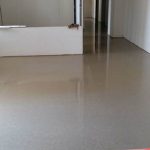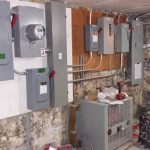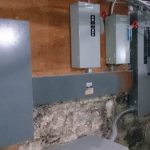ESFEST

Conversion of a 100+ year old, 3-storey heritage building into a modern medical facility. Work involved the demolition of 15,000 sqft of all the interior partitions and ceilings. ACM clean-up, structural re-enforcement of existing masonry support walls and columns, all new mechanical and upgraded electrical systems and panels c/w clean-air systems for medical devices. Space conversion included office/admin areas, patient waiting, examining and medical procedure rooms. Interior finishes included hospital-grade flooring and wall finishes including all new millwork and laminates. A gypcrete floor underlay was broadcast across 2 floors to accept the new flooring and main staircase was refurbished to make like new.
