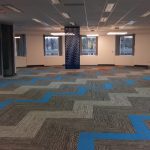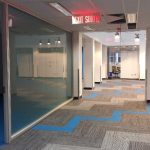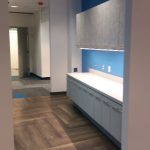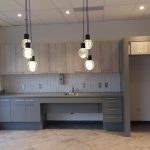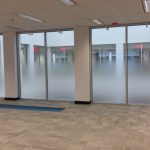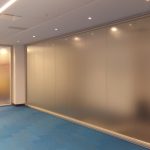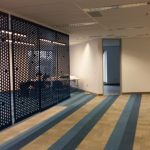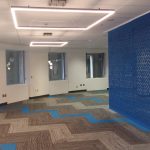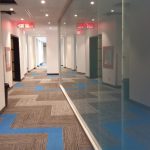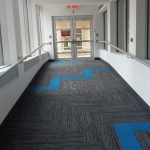111 Sussex Swing Space

52,000sf. Project included demolition of all architectural finishes, mechanical and electrical decommissioning (fans, lighting, RTUs etc) in preparation for the fit-up. New build features included all new ceilings, flooring, lighting, millwork, sound proofing, demountable partitions, smart film, acoustic and felt panels new railings and all new double-pane glazing at atriums. Challenges included: Working at heights in atriums (40ft), ultra-noise sensitive environment, multiple stakeholders and schedule. Additionally, 75% through, Client found a permanent tenant to occupy what was supposed to be swing space. Several new elements were re-planned, and re-built (electrical, flooring accents, new partitions) customized for the permanent tenant, while still fast-tracking the original contract.

